
This map outside the elevator on the 7th floor, shows the layout of the rooms. We were fortunate enough to be in one of the larger rooms nearest the top. All the rooms on the right side (the longer side that's angled) face the sea.

View from the 7th floor down to the lobby (which is actually on the 3rd floor.) Yep - we're pretty high . . .

Stan's getting ice in the provided ice buc-, uh, cup . . .

We're walking down two flights of stairs from the lobby (which is actually the third floor) to the Japanese restaurant on the first floor. This is a very wide staircase, but I'm using the area that has handrails on both sides -- the "handicapped stairs" . . . At this level is the Italian restaurant where we had lunch.
















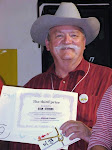

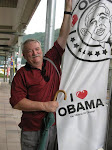
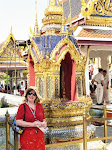
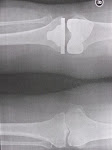

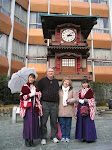
No comments:
Post a Comment