Finally – I have a little time to write. Many of you have asked about our new home, so here it is. My new home here in Japan is in base housing on Iwakuni Marine Air Station. One of the “plum” assignments in Japan we have been told! The weather here is much milder than Birmingham (a nice surprise!) and here, as well as in Tokyo (which is further north and east), there are plants and flowers growing that are more sub-tropical and coastal, which suits me fine! There are many camellias blooming now, and most are trimmed into hedges or bonsi-shapes. It was very warm when I first got here -- while Larry, Lisa and Andy were here visiting, and it just turned a little cooler after they left. It’s still shirt-sleeve weather in the daytime, and just a light jacket or sweater when the sun goes down. The Japanese appear to be more cold-natured – all public areas, trains, etc are kept very warm. I understand this does not apply to their houses, though, which are said to be cold and drafty – they want their houses to breathe in winter – it’s much healthier. Since we’ve usually lived in old houses, we totally understand the concept of a house breathing . . .
I’ve traveled so much since I’ve been in Japan, that I keep waiting for someone to come make my bed, or change the toilet paper, then I remember that I have to do it myself . . . I LOVE train travel, though. We’ve been to Hiroshima, Myiajima Island, Oshima Island, Osaka, Tokyo (twice) on the train. It’s very comfortable and relaxing, and a wonderfully fast way to get around. We were coming back from Tokyo on the shin – the fast train – the other day, and a sign flashed up that we were going over 300 kph, which is about 205 mph, and it was smooth as silk. Most signs are in traditional Japanese, Kanji, and English, so that’s helpful. Sometimes I have to close the shade, though, if I’m sitting by the window because the near view goes so fast it makes me a little queasy. If you look further away, it’s beautiful. We saw Mt Fuji out the window south-west of Tokyo and it was breathtaking.
I’ve recently found out that we live in the “best building & best floor” in all of Iwakuni base housing! Ours is a 6-story mid-rise apartment building with a smaller maintenance floor on top. Our home is a 5th floor apartment – very new, spacious and functional. Outside there is a parking lot, a large playground (where Andy played every day he was here), and covered bike parking. You can enter the building (either by steps or a ramp) on either side, into a large open lobby with a sign telling who lives where, and there are many carts for hauling stuff up. On this floor, there is a party room for big gatherings. There are two elevators – one regular size and one cargo size. When you get off the elevator on the 5th floor, our door is straight ahead. The apartments are arranged in a square around the central elevators, stairway, and personal storage rooms in the building’s center. My neighbors all have doormats, umbrella stands, and something hanging on their doors, so it looks very personal. Near our door is a bulletin board for notices and for-sale stuff. There is a sign at our door that says 5F and a place for our names, which I wrote in with white-board marker. (This helps us find our way home. . .) Our front door is wide, steel, and self-closing, and opens into our entry hall. Immediately to the right is a door to the laundry room, which has storage cabinets above the washer & dryer and room for the ironing board, and areas to hang clothes. Across from the laundry is the door (which stays open) to the U-shaped kitchen. There is with a window over the short end of the U. The kitchen is equipped with a new fridge, (Stan notified maintenance that the old one was leaking cold air around the seal, so he got a brand-new one! I know he loves not having to do all this stuff himself.), a dishwasher, and stove (all white and fairly new). Right now, we have all loaner dishes, pots & pans & other stuff until our household goods arrive, and we’ll need to buy a small microwave to replace the one we’ve been borrowing. I just heard that my hold baggage (the “fast” shipment that was going to fly) is due on 12/26, and the rest of the household goods (the big shipment that goes by ship) is due on 1/26. Until then, we have loaner furniture, bedding – everything we need to survive. Although I did send sheets & towels before I came, and Stan has bought a few blankets. Back to the kitchen – I’ve never had so many cabinets, drawers, AND a pantry that goes floor to ceiling. I can’t imagine I will ever fill them up! The backsplash is white ceramic tile & above the window, the tile goes all the way to the ceiling. The double sink & countertops are all stainless steel, which is pretty cool. I think it’s done more for function than for style, but it looks great. The kitchen floor is white vinyl.
All the colors are neutral – the walls are cream, the tile is all white, and the (brand-new!) carpet is beige berber. I remember the neutral pallet from the old military days, but housing is much upgraded from what it used to be! In the entry, just before you enter the living area, there is a double floor-to-ceiling coat closet. From the kitchen or entry hall, you walk into a large open dining room / living room that’s the width of the entire apartment. There is a bar dividing the dining area from the kitchen, so it has a nice open look, and a good area to serve from the kitchen. Barstools will be useful here, when I can find a couple to buy. The surface of the bar and kitchen cabinets is a bleached wood-look laminate. One entire dining room wall is 4 wide panels of sliding glass doors that open out to a balcony. Lisa was nervous about Andy getting out, but the doors are very heavy, so it was never a problem. Of course, the walls & rails are high for safety. Our balcony is empty right now, but some people put their gas grill, plants, a small table & chairs here. The view from here is the side yard below, the parking lot, the covered bike parking, and across the street is the warehouse where all the crates of household goods are either coming or going in miniature moving trucks. I recognized the crates from when my stuff was crated by the movers in Birmingham. Beyond that is outside the base – part of the town of Iwakuni. There are many small, multi-colored houses close together (not unlike the old neighborhood where we lived in Birmingham). The main differences are the very narrow streets and beautiful tile roofs, in all different colors. The older roofs have dragons or gargoyles on each end, and they curl up at each corner. Even as close together as the houses are, there are many blooming flowers and shrubs and trees trimmed like bonsai in each garden, and near the street. Beyond that are the factories – Iwakuni has many, but the smoke is white and I have yet to smell anything. The sky remains very clear, and beyond that is the sparkling Inland Sea, as far as I can see from side to side, with large mountains in it and beyond. On the streets I can see tiny, narrow cars slowly making their way back and forth through the narrow, winding streets. They are not tiny because I’m so high up. The cars are actually very narrow. Even our Mazda MPV is a smaller version of the one we had in the US. Speed limits in Japan (and on base) are VERY LOW and are strictly enforced – not just a suggestion like in Alabama. And guess what? There are very few automobile-related fatalities! On base & in town, the speed limit in most areas is 30 kph (which is about 19 mph). Even on the expressways (they are all toll roads, not freeways) the speed limit is only 50 or 60 k which is 31 or 37 mph! I have to say I love these slower speeds and they work well here. Of course, there is a good reason for the cars to be so narrow here: the streets are as well, and the buildings are very close to the narrow sidewalks. Many streets that appear to be one-way, are designed for two-way traffic, so I close my eyes a lot when Stan is driving. (So, what’s new . . .)
Did I mention how safe it is in Japan? We frequently see young children walking alone in town, and if you leave anything sitting around (a bike, stroller, even packages) no one would ever think of touching something that belongs to someone else. Andy lost his new hat while they were visiting a shrine in Hiroshima, and when Larry went back to next day, it was there – waiting for him. I met a Japanese man the other night who was born in Hawaii. He moved to Iwakuni 30 years ago, but decided to stay & raise his family here because it is so safe.
OK – back to the inside: Halfway across the DR/LR space, there’s a door into the bedroom hallway with another heavy, steel door. I thought this might be kind of a nuisance, but with Andy here, we found out quickly how nice it was to close this door to keep the TV & talking noise out of the bedroom hall. All the doors are heavy steel, so it really stays very quiet from room to room once any door is closed. Once into the bedroom hallway, there is a HUGE storage pantry on the right side, again floor to ceiling, and a hall bathroom with ceramic tile floor and white tile walls all the way to the ceiling. (This will be interesting when I start hanging stuff on the walls . . .) This BA has a large tub, potty and sink cabinet, as well as a storage cabinet above the potty. Oh, the potty has a huge tank that hangs high on the wall -- and has a pipe going down to the bowl. The plumbing equipment is Japanese, but because we live on base, it’s “Western” style, which means we have a “real” sit-on potty – not the urinal-style on the floor, that you squat over, which is the traditional Japanese. (I’ll send pictures of these later.) The shower is hand-held but there are two fixtures on which to hang it – one high (for Stan) and one low (for me). This is the case in both bathrooms. The only bad thing here is the medicine cabinet is very small, and so high that all I can see of me is from my eyes up. The countertop appears to be cultured marble and the floor is beige ceramic 1” tiles. The light above the sink as well as the overhead lights are both florescent. (I may have to change my hair color as it looks awful under florescent lights and everything in Japan is florescent – to conserve energy, I presume.)
A little farther down at the end of the hall on the right is the MBR & MBA – quite large with another solid glass wall with heavy sliding doors that open to another larger balcony and a private fire escape / enclosed stairway that only goes out. The walls of this balcony are much higher and more private. The view below is of the parking lot & bus stop in the foreground, and across the street is the flight line with all the jets parked around F-18s I think, but don’t hold me to it), and further out is the runway. Beyond that the Inland Sea sparkles blue with the darker mountains sprinkled around in it. Most days are clear blue with little or no pollution. The Japanese are very protective of their environment, which is really amazing, especially when you consider how crowded a country Japan is, although it’s not as much here in Iwakuni. OK, so back to the MBR balcony: part of this balcony is covered, so it’s a good place to hang clothes. (Those who know me well, know that I LOVE to hang clothes outside!) Inside the MBR, another wall is a pair of huge closets – again floor to ceiling (I’ve never had this much storage in my life!) and another wall has the door to the MBA. This bathroom is about the same as the hall bath, but instead of the tub, there is a very large walk-in shower, which we both love. Stan says it reminds him of the one we built in our Gulf Shores house. The floor is 1” beige tile, the walls are white tile, and the countertop cultured marble, and it has the same small, high medicine cabinet. One of my neighbors said you can buy a mirror to hang lower, that sticks to the tile, and I think I will do this, so I can see all of my face. A really good thing is that the hot water comes on instantly – no waiting for it to warm up, and the tank seems to have no bottom. The night I finally arrived, I must have taken an hour shower, and never ran out of hot water!
I’ve now been in several of my neighbors’ houses, and it gives me hope that this “motel” we’re now living in will eventually look like home. So, now going back out of the MBR into the hallway, there is another storage closet – floor to ceiling that we’re using to hold the vacuum & mop, although they could go in the laundry room, I suppose. Across the hall is a large guest bedroom with a window that has safety bars on the bottom half. There is a large double and another single closet – floor to ceiling in this room. Then next to this room, is the 3rd BR with a large double closet and large window – again with the half-safety bars. So, that’s it.
There’s no question that it’s base housing – very functional, practical, and economical: all florescent lights, built-in sprinklers in ceilings, electrical access panels in every room, plumbing access panels in both bathrooms. There are several good points besides the no-maintenance part though: there are plugs everywhere, & telephone & TV cable in every room; there are separate heating & cooling units in each room; the doors and windows are all very solid & windows are all double-pane; and the walls are VERY soundproof. I do smell my neighbors cooking sometimes, though. I soon found out why these quarters are so sound-proof! We are probably the closest mid-rise to the flight line, so we hear the jets take off & fly over, as well as the engines being tuned in the hangars. It hasn’t been bad (a little louder than the trains that went behind our house in Birmingham) but the other night they were working on the engines off and on all during the night, and sometimes they night-fly. Usually, they stop about 8 PM and don’t start again until about 8 AM. One of our neighbors told us that the walls, as well as the floors are cement – and you have to drill a hole in order to hang anything on the walls. Hmmm – well, that will be interesting when all my stuff arrives. We seldom hear anything from our neighbors, so obviously these units are well-insulated. This is a great improvement from the last time I lived in base housing. Some of you may remember my story of living on base in Grand Forks, ND in 1976, where Larry was born. Because of the lack of insulation, we were instructed to open the kitchen cabinets at night to keep the cans from freezing, and my furniture actually stuck to the walls during the extreme winter cold! We’ve come a long way, Baby . . . and we’re happy to be here!
Friday, December 17, 2004
Subscribe to:
Post Comments (Atom)















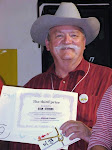

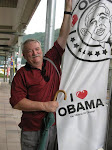
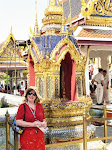
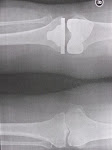

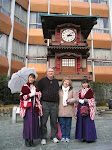
No comments:
Post a Comment